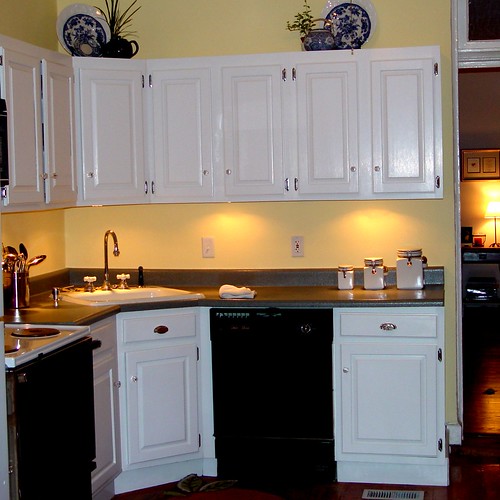When Alex and I bought our 1880s row house back in 2003, our home was in a sad state. It had been owned by a string of bachelors that didn't even change light bulbs when they burned out, let alone keep up with regular maintenance or (gasp) attempt home improvement projects. The last major renovations had taken place in the early to mid 1980s, which included work to our kitchen and two bathrooms.
As 24 and 25 year old "kids" (that's how our neighbors referred to us), we sunk the small savings we had worked to build into the down payment of our home, so the initial improvement budget we were left with was about enough to buy a packet of ramen noodles. But we weren't deterred. So with what little money we had, we knew an inexpensive update to our kitchen and adjacent sun porch was one of the first projects on our list.
What we were dealing with was a beautiful heart pine floor so badly neglected that bare feet in the kitchen meant you'd soon be picking splinters out of your toes. The counter tops were a hunter green laminate (not our choice to begin with) that were scratched and stained. The insufficient lighting consisted of a fugly ceiling fan/light combo that appeared to be no newer than 1970. The cabinets were dark, dated, and lined with a hideous contact paper. The walls were dirty, cracked, and nicotine stained. The tile floor of the sun porch featured a brown, tan and orange pattern that made me want to put on some Bee Gees and get down. All in all, it left a lot to be desired.
We're going to take the next few weeks to reminisce and guide you through the steps we took to transform our kitchen from this...
...to this...
...using a ramen noodle budget, a lot of elbow grease, and reusing or reinventing what we had.
Why show you the kitchen and sun porch now? Well, a few reasons actually. First of all, we hope someone out there can benefit from reading about some of the cheap-o and creative projects we undertook. We want to show that even if you don't have a large budget, there are still a lot of inexpensive things you can do to improve the look of your home. Second, you may recall that one of our 2012 resolutions is an overhaul of our sun porch to update the window treatments, floor covering, furniture and layout. Well we'd be remiss if we started in on that project without showing you where we were, and where we are now.
Buckle your seat belt because it's going to be a bumpy ride that involves rodents, structural deterioration, water infiltration, termite damage, fast food, and a lot of naivete.
Has anyone else tackled a kitchen makeover on a shoestring budget? Is anyone else living with a kitchen that's better suited for another decade, while saving up the funds to do it right? Any quick and easy tips you'd like to share on how to improve upon what you have? We'd love to hear your stories.

![]()
![]()