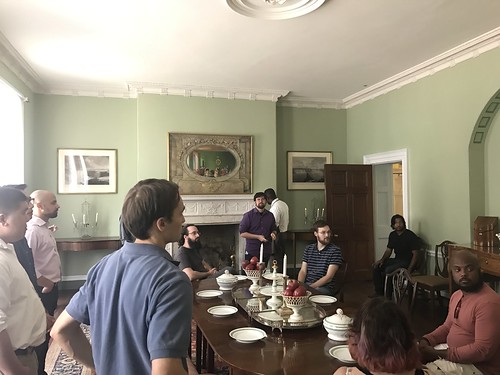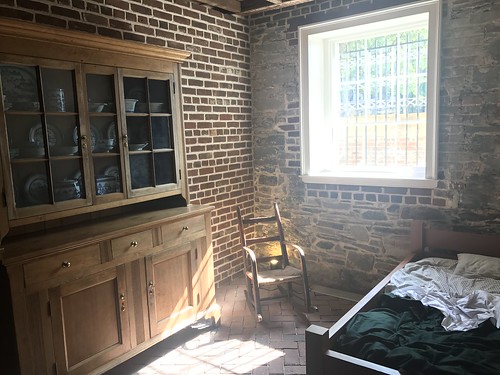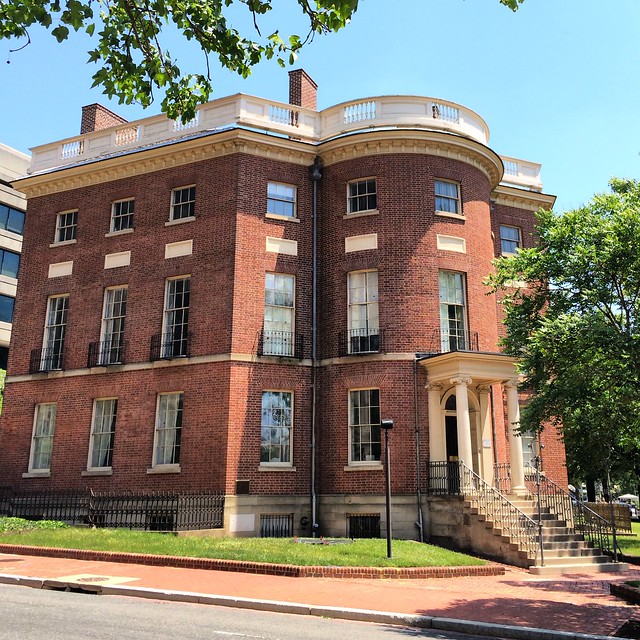If you're looking for a great historic house museum to visit in DC, we've got a stop that's perfect for history buffs, old house nerds, and fans of "absolutely do touch" museum experiences.
It is we'll known that the seat of power in Washington, DC is held at the address 1600 Pennsylvania Ave, but did you know that in 1814 The White House had to be temporarily "moved" just a few blocks away to 1799 New York Ave?
Not only does the house that occupied this address still stand, it's also open to the public and offers a unique "hands on" museum experience that can give you a sense of life's joys and hardships for all of the inhabitants of the home in the early 1800s.
This home that played the role of The White House for six months in the early 19th century is the known as the Octagon House, and it also happens to be one of the Federal City's (DC) early inhabitants. And this temporary relocation of power was necessitated by the burning of The White House by British forces in August 1814, toward the end of The War of 1812.
After the burning of Washington, many felt it was necessary to relocate the nation's capital to another city, such as New York, but James and Dolley Madison felt it was important to follow through on the vision of the founding fathers and keep the President in DC. A move of primary power would have almost certainly destroyed the city's importance to the country altogether.
As a result, the President initially moved just a few blocks from the burned shell of The White House and took up temporary residence in the Octagon while work began to rebuild Washington.
Washington DC and the surrounding metro area, including our hometown of Alexandria, Virginia, has no shortage of impressive and significant museum homes. With the likes of Mt. Vernon, Carlyle House, or Woodlawn just to name a few, all are impressive in their history and importance and offer great stories and visitor experiences.
In the fall of last year I had the opportunity to tour the beautiful Octagon House museum. It's an awesome home with a very unique immersive visitor experience. As a destination it often flies under the radar on many tourists' guides, but should be a "can't miss" stop on DC itineraries for both visitors and locals!
The home was built for Colonel John Tayloe III and occupied by the Colonel and his family. The structure was laid out on an oddly shaped triangular plot of land in Foggy Bottom, which necessitated the unique shape of the home, resulting in its name. This impressive structure was built in 1798-1800 as one of the first residences in the part of DC where the residence and office of the President was being built at the same time. Just a city block from the grounds of The White House, and with open views across the farms all of the way to the Potomac, the Octagon House, White House, and a few other modest buildings were all that stood in the now densely packed business district and campus of George Washington University that occupies the space today.
The original owner, John Tayloe, built the house in DC in an effort to support his friend George Washington, which was important with the growing political scene in DC. The goal was to promote "fill-in" growth in this remote section of the city that had few buildings at the time. Tayloe was already said to be the richest plantation owner in Virginia, and once the Octagon House was built as his family's winter residence, he still lived for half of the year at his plantation near Richmond, VA, Mt. Airy.

One of the upstairs sleeping rooms for the family
The Octagon was designed by Dr. William Thornton, a self trained architect and who is also responsible for the design of the United States Capitol. And though the house actually has six sides (a hexagon), the name of the house, the "Octagon," is how the Tayloes referred to the home, so the name stuck. From the time the house was built until John and his wife Anne's death, the Tayloes lived part time in the home until about 1818, then full time with their 13 children (they had 15 but lost two in infancy).
Today the home is an open to the public historic home museum, and is owned by the American Institute of Architects (which is the large building in the background of the home). AIA was headquartered at this home beginning in 1898, and has owned the building since 1904. Seems a very fitting partnership given the uniqueness and significance of the home in American history.
As a museum, the home has been restored to look as it would have in the 1817-1818 era, the time the Tayloes began living in the house full time. And like any good restoration project, the work is ongoing. While historically accurate paint and decor choices are being made in every room, one very cool feature of one of the downstairs main rooms is the painting over the very ornate fireplace mantel, depicting the room as it would have looked in the mid 1800s.
After recently correcting the roof leak issues that have plagued the house since 1800, a significant plaster restoration effort in the basement kitchen and storage area is underway. And at one point I recently walked by the Octagon and noticed that the windows had been removed for restoration. Personally, window restoration is a project on my list for our home, so I watched that project quite intently.
The coolest thing about this home museum is that it is by no means a "do not touch" experience. The museum manager has gone to great lengths to make this a truly hands on and immersive experience for visitors. And not only does the museum give you a sense of the home's history, the exhibits within the museum focus on what it might have been like to live in the home and exist in that time. When entered the dining room, we were all encourage to grab a seat.

Many of my co-workers enjoying the tour
Examples of reproduction period clothing (hand made by the museum's manager) are set up in some of the rooms, and touching the fabric is very much encouraged.
Too often in museum homes of this period there is an attempt to sugar coat the ugly truths of America's 18th and 19th century. Credit is often given to the very affluent and influential families that owned the land and buildings, and it's rare that acknowledgment is given of the fact these families were slave owners, and that the enslaved people lived under very arduous conditions and constant stress and worry for their and their family's lives.
In the Octagon House Museum there is a significant focus put on the lives and experiences of the enslaved people that enabled the Tayloe family to keep this impressive home running day in and day out. The stories of the enslaved people are just as much of a focus as the stories of the Tayloe family, and significant research has been done to bring their forced sacrifice to light.

The bedroom of the house manager. The only employee resident of the home paid and free.
One such example are the straw filled beds rolled out on the floor of the kitchen or outside of sleeping room doors in the hallways upstairs. In the kitchen the servants slept where they worked, and upstairs, the maids had to be on call 24 hours a day, 7 days per week. As a result, they slept outside of the door of the Tayloe family member they were assigned to so they could assist if they had a middle of the night request. These straw filled beds are not only for display, but you, as a visitor, are encouraged to lay on these beds in an attempt to help you understand just how uncomfortable life may have been.
During our tour of the museum we were treated to the history of the house and family that lived there as we were guided through the formal and grand areas of the home, like the dining room...
...or the main spiral staircase.
As well as the stories and details of the lives of the enslaved as we toured the servants' quarters, kitchen (in mid restoration)...
...and back service staircase. It showed the significant juxtaposition of so many people's lives coexisting under this one roof, each with such vastly different outlooks on life.
While much of the tour focuses on the lives of the Tayloe family and enslaved people in the home, one room of the house is maintained to acknowledge the contribution this home made to American history when it played the role of The White House.
During the burning of Washington, the British were under strict orders not to destroy private property, and with the Octagon flying a French Flag as it was a diplomatic residence at the time, the home was spared. James and Dolley Madison took up residence in The Octagon for six months. During their time, President Madison signed the Treaty of Ghent in the second floor front room of the house. A plaque on the wall in the room commemorates this important event.
Ratified by Madison on February 17, 1815, the Treaty of Ghent ended the war of 1812. There is a plaque on the wall of the study where the signing occurred to commemorate the event, and the room is configured as it would have been during the signing. As a visitor of the museum you can sit in this room, complete with a replica of the desk used for the signing, and get a feeling for what it may have been like on that day in 1815 (with a whole different view out the nearly floor to ceiling windows).
As an old house geek, my favorite part of our tour was one that most visitors will not have the opportunity to experience, so you'll have to live vicariously through my photos and description.
The third floor house's the museums offices and archives, where various artifacts for related to the family and home are stored and cataloged.

The Octagon was built as a flat roof structure, but essentially since construction the family had complaints that the roof leaked terribly. Eventually, as an attempt to stop the constant leaks, a new pitched roof was built on top of the house.
This new pitched roof also gave the home its attic, which is accessed from the house's third floor offices. The attic is largely used as storage and closed to the public, but I was allowed to poke my head in and take a look at the nearly unaltered 200 year old space.
The beams were impressive and structure felt like a spiderweb of old growth lumber. The original roof was still completely intact, as the new roof had been set atop the old. From the looks of it, it was no surprise it had leaked so badly early on.
As an old house nerd, there were several other really cool details that I absolutely loved, such as a curved hidden doors in main stair landing. As a novice woodworker, I always marvel at the idea of making curved doors for a space, and I double down whenever that door doesn't look like a door. The photo below is of the back of the door, but the front just looks like the rest of the wall. Think "Oval Office" style hidden door and you'll know what I mean.
Additionally, I walked around with my eyes up and mouth wide open while looking at the incredible mouldings throughout the house.
Oh, and lets not forget the coffin corners in the main stair! As much as I love their implied purpose based on the name, these are typically there for decorative purposes, and not to make room for a coffin being walked between floors.
And no recap of the house could be complete without mentioning that it's often credited as one of the most haunted places in DC...but those tales are largely based on loose rumors and not much fact. If you visit, you'll have to ask your guide if they've ever seen any apparitions of any sort.
I could go on and on (even more than I already have) about the various stories, interesting tidbits, or architectural details of this incredible home and museum, but I think you should just do yourself a favor and plan to visit and see it in person. The staff is wonderful, the experience unique and immersive, and layers of history and personal stories of the house's inhabitants are educational and eye opening. It's rare to find a small museum that offers such historically important and interesting subject matter, and the Octagon House Museum checks all of these boxes.
If you want to plan a visit for yourself you can check times and availability on the museum's website, www.architectsfoundation.org/education/preservation/

![]()
![]()