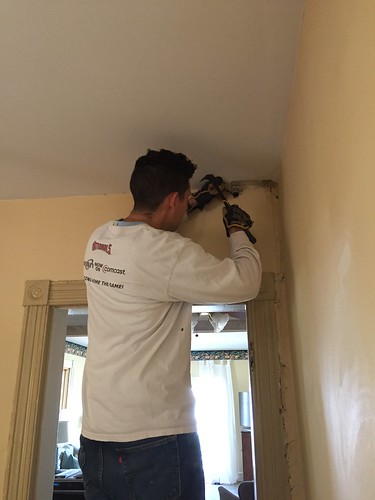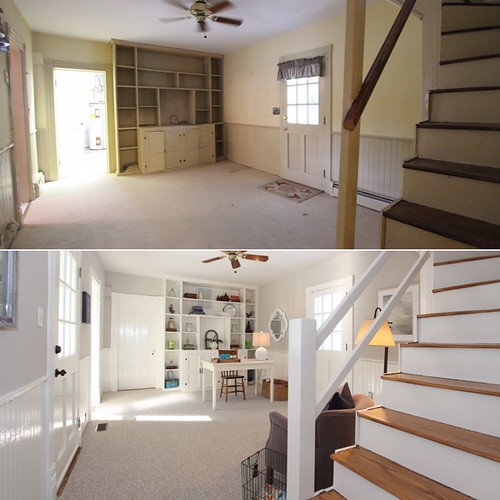It's been about a month and a half in the making, but we're finally ready to share the nearly completed progress we've made on our "quick fix" office makeover. While we have a short punch list of items still remaining, the paint is dry, the artwork has been hung, the furniture has been moved in, and we can call it a room!
To recap, this all started rather innocently with an offer of assistance from my parents while we were back in Cleveland around Thanksgiving. They had some time available and wanted to help out with a project, but we didn't have anything they could work on at the time. On our drive back to DC Alex and I started brainstorming how we could find a project that matches their skill set, and that's when it hit us, our office is terrible!
We figured out a time that would work for my parents, and the very next weekend we went to work patching holes, cleaning, and readying the room in anticipation of them coming to put on a fresh coat of paint.

Alex is removing an old radiator pipe that was sticking out of the wall. Lovely!
Over the next several weekends my parents, Alex, and I worked to take this room from something I was embarrassed by and depressed to have as the first room we walked into...
...and worked to transform it into what could ultimately become my favorite room in the house.
Along the way, in true "Old Town Home" style, the project scope began to grow. (We're nothing if not consistent with blowing personal timelines and project scope.) What was initially just a quick coat of paint soon included new carpet to remove the stained and smelly old carpet, which was left damaged after we removed the baseboard radiators and the HVAC install was complete.
We also opted to replace the odd looking and unsafe handrail with a new custom newel post, handrail, and railing that should do a much better job of keeping people on the stairs where they want to be.
Finally, we'd reached the most fun and enjoyable part of the project (for me at least), deciding on a furniture layout, loading in the furniture, hanging art and accessories, and styling all of the shelves. In just a few short weeks we'd come a long way from wood filling nail holes that had gone unfilled for about 25 years...
...to pulling together a really nice room we could be proud of.
While we were working on everything I was actively brainstorming just how we'd be able to best use this room. We had a love seat in there for a while, but due to the five doorways (yes five), stairs, built in bookshelves, and a complicated traffic pattern, there's just not an effective place where you can place any larger seating without making the room unusable. As I got to thinking, primarily while we were in there working, I had a little idea.
I asked Alex what he thought about continuing to use this room as an office of sorts. Rather than try to create another large seating area, especially since we'll already have several in the house, why not make this into a room we can use as an office, but also in some ways resembles a welcome area or reception desk? After all, this house was a hotel in its previous life, and this has been our primary entrance and exit, so why not place a desk at the door and turn it into a small welcome area and shoe drop? We brought in the small table we had in the kitchen to get the feeling for the room as an office, and were happy with the concept and traffic flow.
After deciding a desk was pretty much exactly what we'd need in the space, we were both rather excited by this little epiphany. The traffic problem had been solved, purpose for the room decided, and we could shift to planning what actual furniture to use. At this point, rather than trying to find what I'd need to buy from a store, I started shopping the rest of the house. We had a small white desk from a friend we'd been using in the front guest room, and it would work perfectly in the space.
We placed the desk along with the antique chair Alex and I worked to refinish in high school just to the right as soon as you entered the room. Across from the desk we placed one of the small grey chairs we bought from the Restoration Hardware outlet about two years ago. It was originally destined for the living room, but its scale is far to small for that room. These two items were pretty much exactly what we needed and the room really started to come together.
When it came to wall decor I wanted to keep with the beachy and casual vibe I've been working on so far. I picked up a new mirror for less than $30 at TJMaxx, and pulled in a crab print in driftwood frame and small "Work Like a Captain, Play Like a Pirate" print, both previously purchased from Home Goods that we had hung in other rooms of the house. The pirate print a little cheesy, but I like the sentiment and it helps remind me of our goals with this house.
Though the walls and traffic flow/furniture placement in the room were settled, one of the more fun yet daunting tasks remained. The large built in shelves at the far end of the room were a blank canvas for decor. I absolutely love styling shelves, but it's one of those challenges where you must walk a very fine line between interesting and junkie.
Since these are bookshelves, I wanted to make sure we actually use them as bookshelves. But at the same time, I wanted those books to look aesthetically pleasing. The first thing I do when I'm trying to make a stack or row of books a bit more sophisticated is to remove my dust jackets from the books I'm using. When you do this you often go from a run of the mill looking book (or one that looks a little tattered in a torn jacket) to one that looks classicly fabric covered.
Who knew books about Star Wars and baseball uniforms could look so good!? I also like to sort books by color, so the overall effect is one of color blocks and therefore isn't so busy.
The next step is to begin choosing various other items to place on or near the books on the shelves. I try to stick with common light colors, clear glass objects, or items that are generally not particularly visually heavy.
I also really enjoy using books or decor that has some sentimental value, like The Farm and Home Handy-Man, one of many classic home improvement books given to us by my grandfather as well as a cookbook that was given to my grandmother for Christmas 1930 when she was just four years old.
Or a replica of a nearly 4000 year old Egyptian hippo named William. We saw the actual artifact while on vacation in Austria several years ago, and Alex loved it so much that he couldn't resist buying a replica. Now our "William" replica will sit proudly atop our home's guestbook on our "welcome desk."
Closer to home and more recent history, we're using some of the many glass liquor bottles we've unearthed while digging in our yard. I like to think of hotel guests hanging out under a cherry tree in the yard, enjoying a beverage on a hot day. (And lucky for us, they opted to just throw their bottles in the yard for discovery a century or so later.)
I cleaned them up and neatly arranged them near a cocktail recipe book.
Arranging everything on the shelves is something that can take a little extra time and patience in order to really get it right. You need to work with it and figure out what works and what doesn't, what looks balanced vs what looks junky or lopsided. I usually keep tweaking things for a little while until it feels just right. In this case since the bookcase openings are symmetrical, I tried to mimic that same balance of weight, color, and height of the objects.
Before I'm done I try to soften things up a little by adding a little bit of fresh greenery or flowers. Since we're in the midst of winter I just went out to the yard and clipped some fresh greens off of one of our yard's trees.
Before we could say we were done with the room there were still a few hardware finishing touches we needed to apply, such as the stripped cast iron rim lock rosette, key escutcheon, and porcelain knob to the utility room. (We also replaced that missing linoleum tile as soon as you walk into the utility room, a casualty of when the house froze and flooded in 2015. We know there is original beautiful pine flooring beneath the tile and subfloor, but for now, we'll make do with what's there.)
When all was said and done, the dark, dingy, and slightly odd smelling room...
...had given way to a welcoming and bright space. The fresh coats of paint, removal of the valances on the doors, new handrail and newel post, new carpeting, and decor transformed this room from something I hated, to something that I truly love!
This room that I was embarrassed by when it sported a stained carpet, yellow walls, baseboard heaters, and stadium mustard wainscoting and trim...
...is now my favorite room in the house. I can't wait for guests to see it as the first room of the house, especially because it will suggest how we hope the rest of the house will eventually look.
The random bells near the ground, streaked wainscoting paint, phone jack on the wall, unsafe handrail, and paint covered closet door hardware are all things of the past.
Now we no longer have holes in the walls, baseboard radiators no longer interrupt the classic beadboard high gloss wainscoting. And one of my favorite aspects of the room is the new newel post and how much better it looks in the room.
When guests used to arrive this is the view they were greeted with. As you can see, it wasn't the most welcoming reception.
Today our guests will arrive to our home and will be greeted by our lovely reception desk. This room also serves as a pass through to the first floor bathroom, which we completed last year.
Now we won't claim that we're 100% complete and finished with this room. We've made the decision to replace the ceiling fan in the room with a light fixture, we just haven't found the right one quite yet. We're also replacing all of the switches in the room with some Smarthome switches, but then we'll be 100% complete in this room, and it feels so good!
We both absolutely love how everything turned out. And while this may not be the end-all-be-all in this room, it looks pretty great until we get to the next project in this room many years from now.
Best of all, when guests arrive in our home this is the first thing they will see. It will set the mood for the whole experience visiting our home and this is something we can now be very proud of. And to think, none of this would have happened if my amazing parents hadn't been the catalyst for the project by offering up their help. Thanks, Mom and Dad!

![]()
![]()