There's really no better way to understand how a home's rooms flow from one to the next than by looking at a floor plan.
While we've been sharing the many recent projects we've been furiously working on at our "new" house, we've realized that the layout of our home may be quite confusing if you're reading along. In the past we put together a fairly detailed floor plan of our house in Old Town Alexandria, but we've yet to do the same for our house on the water.
So before we get further along in the descriptions of our work, how about we give you a little virtual tour of our space via a detailed floor plan, description, and a few photos?
From the outside our home is considered an American Foursquare, built at the very beginning of the style's popularity.
But on the interior it shares many holdover architectural details more commonly associated with late Victorian era construction. This is especially true when it comes to the home's more ornate mouldings.
Another detail that's particularly unique about this house is that the front of the house is oriented toward the back (water side) of the property. This was due to the fact that our home was originally built as a small hotel, and we surmise that the original owners wanted to take advantage of the wonderful view, thus situating the home's "front," with beautiful porch, toward the most picturesque aspect of the land. However, it makes for a good deal of confusion when we talk about the home's front door or back door. We still haven't figured out what's what, so we constantly clarify with points of reference. "Is the back...errr, front...errr...the middle door by the water locked?"
The first floor of our house has a somewhat classic center hall layout. In addition to the main living space, a rear ell off of the main floor, with back staircase, likely housed the home's original owners and business owners of the hotel. Here's the floor plan layout of the first floor as it is today. The top of the layout is the "front," which is in the side of the house facing the water.
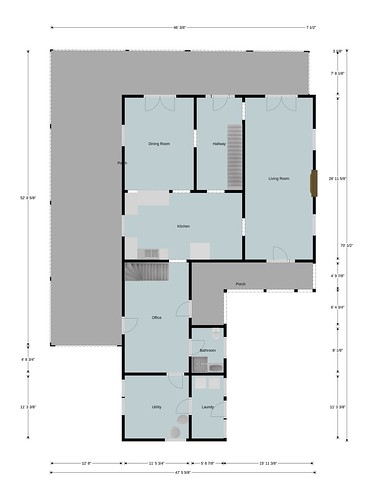
First Floor: Indoor areas denoted in blue, porch space in gray
From the floor plan you can see the center hall with main staircase is wrapped by a dining room, large kitchen, and even larger living room. This very large living room is what we've been working on since just after we purchased the house in 2014...
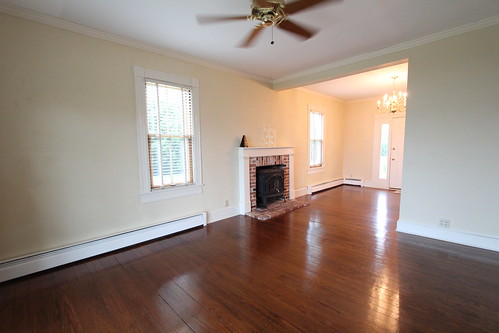
Living Room Before
...and we're fast approaching the project's finish line.
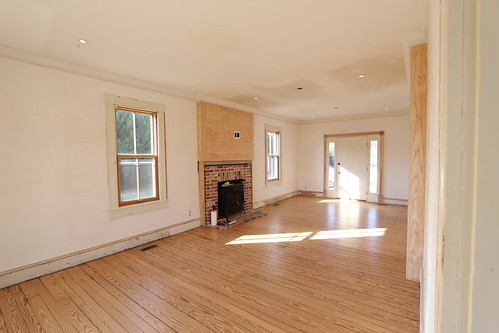
Living Room During
Today these rooms all flow one into the other, but originally the layout would have consisted of four roughly equally sized rooms with small closet partition walls between each. Within the partition walls you would have also found chimneys that allowed each room to house a wood burning stove for heat.
Today the only fireplace in the house is in the living room, and it was added to the side of the house when the original chimneys were removed in the early 1990s.
When we moved into the house the living room had an odd half wall just off center of the fireplace (you can see it in the before photo above). This wall was the last remaining element of that original division of the main floor into hotel sleeping rooms. After we refinished the floors throughout the house, we discovered evidence of one of those wood burning stoves in the middle of the living room where it seems to have left a small bit of charing on the floor. You can faintly see it in the center of the photo below.
Since the home's construction in 1908 there have been quite a few significant changes well beyond the removal of the division walls and chimneys. The very back room of the caretaker's wing (which we use as the utility room) was likely added on in the 1940s as a two story addition. The chimney at the back of the home was relocated from the rear of the original ell to the rear of the ell's addition.
A side porch on the rear ell was enclosed at some point, and another porch expanded off the brick courtyard. These are all changes we've been able to determine from crawling around in the house's crawl space and looking at framing and joists.
Speaking of porch changes, the beautiful and huge wrap around porch that helped us fall in love with the house was originally limited to a smaller front porch.
While we love this porch immensely, it does certainly throw off the balance of the house's original aesthetic. Once we realized it was added on, it all made a lot more sense. We'll be using this massive space for many fun days and nights of outdoor dining.
Inside the house on the main floor, the beautiful entryway and staircase that's actually at the technical back door, is the most original and intact section of the first floor. This room still has plaster walls and ceilings, original exterior door (we believe) and mouldings, stair treads, newel posts, and spindles. We really can't wait to put some time and effort into making this hallway absolutely stunning.
We did have to add HVAC return duct to the space under the stairs, which crushed our hearts just a bit. But we were able to disguise it with a built-in bench storage and original bead board moulding. Hopefully it looks like it's always been there. An ornate cast iron grate will eventually cover the opening.
What will one day be the dining room, to the right of this entry hall, has a wonderful amount of light with great views through one of two sets of French doors. While the wallpaper border, drywall over plaster, and exposed rustic posts leave something to be desired, this room will eventually be an amazing casual dining space.
We've been using the dining room as a living room for the last two years while we work on the actual living room, but our hope is to begin work on the dining room later this year after we finish the downstairs hallway.
Off of the dining room is a very large space that houses the kitchen.
The kitchen is a fine and workable kitchen now, but fails to really take advantage of the huge amount of space. An eventual kitchen renovation will see a significant amount of reconfiguration, which will include a good deal more counter and cabinet space as well as a fully stocked bar.
The first room in the rear ell, situated just beyond the kitchen and away from the main section of the house, is what we're calling "the office."
This is the room where we recently did a quick makeover with patching, paint, a newel post/handrail, and new carpet. It truly did wonders for this room.
The first floor has a single full bathroom that you can find just off of the office. This is the room we've already worked on three times since we bought the house. Not only that, it was the very first room we started work to get rid of the floral on floral on floral crimes that were taking place.
After fixing the walls and ceiling, pulling up the tile floor and repairing/refinishing original heart pine, replcaing the toilet (after the old one froze and cracked), exposing some shiplap (really tongue and groove) and building a custom vanity, it's mostly complete.
Some day we'd like to expand and redo the shower and open the low ceiling, but this will certainly do for now.
The rear addition to the ell houses our laundry room and utility room (primarily the water heater and HVAC). One day we dream of making this a mud room and nicely finished laundry room, but that's many years off at this point.
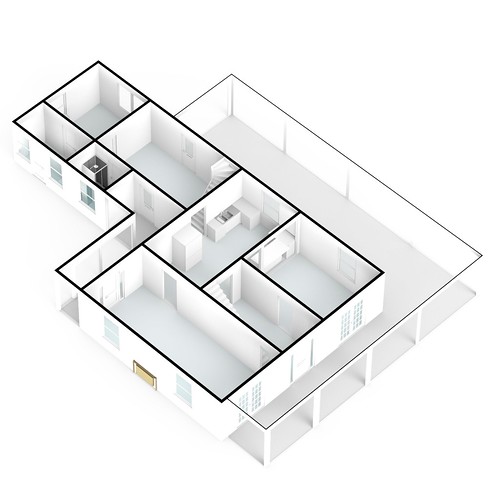
First Floor Render
Upstairs on the second floor in the main part of the house we have was once four almost equal size sleeping rooms. Like the first floor it is a center hall layout and each room had a stove and closet.
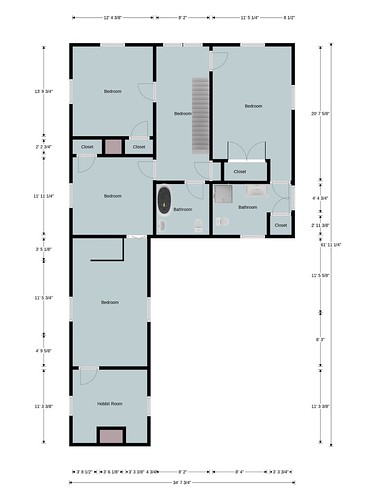
Second Floor
At the top of the stairs is the second floor full guest bathroom with claw foot bathtubs. This bathroom is a bit of an odd layout. It's an almost perfect square but the door is in the corner, making configuration of the bathroom tricky. The aqua tile on the floor was also probably added in the early 1990s and whoever decided to tile only tiled where they could reach. If you look below the tub, it doesn't go any further than about half way back.
The master bedroom/suite is to the left of the second floor and is the result of combined two original sleeping rooms by taking out the partition wall.
This added a large closet and a full master bath with standup shower. There's also a strange closet in the bathroom that has us a little confused, as it seems like a big waste of space.
There are two guest rooms in this main section of the house. The front room has beautiful views of the water and is a little bit larger than the other.
The back room retains the last original mantle in the house and it likely the best example of what all of the rooms originally looked like.
Off of this back guest room is a pass through door that was added at some point long ago. This doorway grants access to the room above the office in the house's rear ell. Today, we use it as lumber and "stuff" storage. Someday we hope this could be another guess room or perhaps a home theater room (Wendy's idea, not mine, but I'm not arguing!). This room is also where the back staircase comes upstairs from the office.
Beyond this room above the office is the small door to the room we lovingly refer to as the Hobbit Room. This is primarily due to the short door that only Hobbitses really have an ability to comfortably enter. It's also where I keep all of my tools (aka, my preciouses!).
This room is our tool storage and workshop room for the time being. Without a basement or a garage this is the compromise we have to make for now.
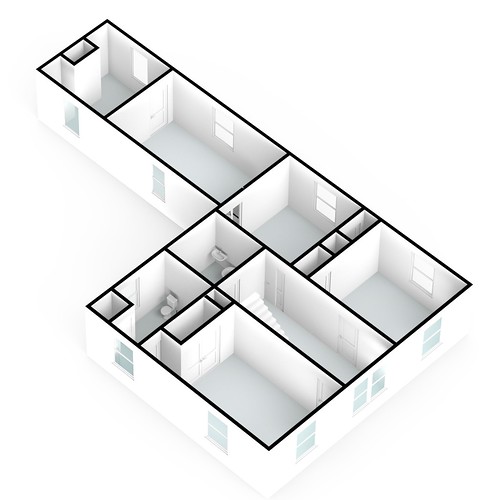
Second Floor Render
We'll eventually get into a lot more detail in these bedrooms as we move to upstairs projects. For now we have them set up as nice looking guest rooms that serve their primary purpose as long as you ignore the cracks in the walls or ceilings and paint colors that aren't what we would have chosen.
Back in the main hallway on the second floor you'll find another beautiful staircase up to the finished 3rd floor attic space.
The layout of tis space is very simple but spacious. Best of all, the high pitched roof of the house offers some great ceiling height in this room.
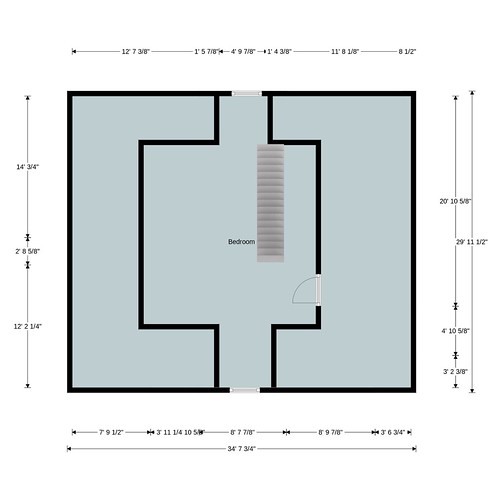
Finished Walk Up Attic
This part of the house is currently used for storage, but it's conditioned and comfortable and we can't wait for it to one day be an amazing bedroom. We're thinking two antique twin beds and wonderful morning views of sunrises and evening views of sunsets from the dormers on either side of the room.
That about does it for our virtual house tour. We hope it gives you a little better idea of how this house is laid out and how each room flows into the next. I also hope it will give a little more context to our projects as we describe them in more detail.

![]()
![]()