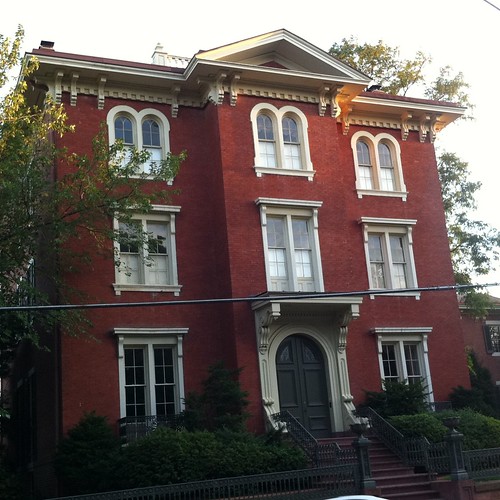There's no doubt about it, there are really some stunning houses within the bounds of the Old Town historic district. Some are small, some are large, most are old, some are very old, but each has its own unique history and gawk factor that set it apart from the masses.
However, in the case of the Vowell-Smith house at 510 Wolfe Street, the jaw dropping size of the home that occupies a full quarter of the block is enough to almost stop you in your tracks.
Built in 1854, this looming brick structure is large, solid, and full of intricate and interesting details that I still admire every time I walk by.
The home is situated on the south east corner of Wolf and S. St. Asaph Street. Walking towards the house it seems to leap out at you as you approach from the North. Each step you take reveals more of a house you can't imagine can be any larger.
The ornate iron railing that surrounds the property is enough to be impressed by, but that is just scratching the surface of the home's historic architecture that is largely original to the house.
The entry door of the house seems to sit on top of a veritable urban mountain that you must climb before reaching the door.
And the architectural style of the home makes it resemble what Wendy and I think of as a haunted mystery mansion that you'd just as soon see on Scooby Doo.
The homes roots can be traced back through several weathy and important Alexandrians to the original owner, Francis L. Smith, who built the house on the quarter acre his wife inherited from her father. After the Civil War, Mr. Smith represented Robert E. Lee as his lawyer. I'm sure he made quit a bit of money trying to win the Lee's 1,100 acre estate of "Arlington" back from the US Government after they seized the land from the Lee Custis family after the onset of the Civil War. That land would eventually become Arlington Cemetery. The Smithsonian has a great piece on the battle between the Lees and the Government over the rights to the land. You can also view a copy of the letter he submitted from Francis Smith to General Lee letting him know the status of his "Arlington" property.
The house weighs in at a hefty 12,000+ square feet with a front yard, back yard, porch/patio area, four floors plus a basement, four full baths, four half baths, and four working fireplaces. Oh, and I almost forgot to mention, beyond having a yard it also boasts one of Old Town's other coveted features, a two car garage. (Yes, it is that rare in the historic district that it requires special mention.)
The mature trees and vines of the property occupy the side yard and side entry porch that is rather charming and gives way to an ell that is respectable if it were a house on it's own.
The house sits in a block near other very large houses, but dwarfs them by comparison. I honestly can't venture a guess as to the asking price a house like this might garner. Most houses this size in the DC area have long been cut up into six to ten condo units or apartments. The fact this house remains a private residence is a rarity but also a treat, and the current owners have occupied it since 1986. I do know that the house is so large that the owners have turned a portion of it by the garage into an apartment and rent that "small" area out.
Though this home is massive, until the 1960's it had an equally exquisite neighbor. We saw the following photo of its neighboring house that was built in 1850. Beyond the four story turret and cupola you can just see the Vowell-Smith house in the background on the right.
Though that home was torn down, the photo proof above shows what a magnificent block it once was. That building was replaced with several smaller homes that now sit in the shadow of the grand Vowell-Smith House, which is truly one of Old Town Alexandria's spectacular homes.

![]()
![]()