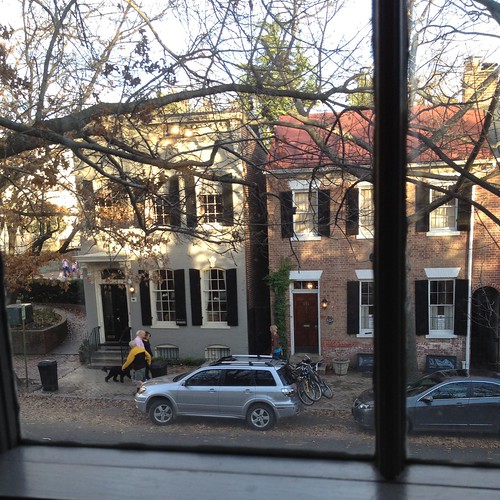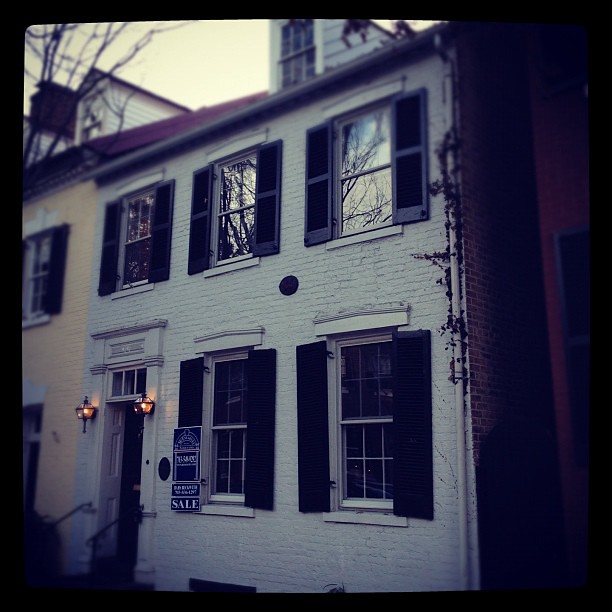When Wendy and I see an interesting open house listing on any given weekend, we often have certain expectations for the interior based on the location and the general appearance of the exterior. Though we can't help ourselves to judge the book house by its cover, we also realize that an open house is like a box of Forest Gump's chocolates -- you never really know what you're gonna get. Such was the case this past weekend when we visited an historic home on one of Old Town's most picturesque streets.
The home at 217 South Royal Street sits among other unique late 18th and early 19th century brick homes on a tree lined and peaceful street in the heart of the Old Town southeast quadrant. Due to its mix of architectural styles, homes lining either side of the street, and tall mature trees along the entire block, Wendy and I often dream of living on this particular street in this very block if only for the extremely pleasant setting. Whenever homes come on the market in this particular vicinity, we always try hit up the open house (or sneak a peak through the window if it isn't held open) and just dream a little daydream.

Though the home's listing states the four bedroom, three and a half bathroom, 3,100 square foot home was built in 1810, it was more likely built by Thomas Davy in 1834, according to our copy of Historic Alexandria Virginia, Street by Street.
The brick home with historic marker is simple and unassuming with its white exterior and black shutters, but Wendy and I can both see the home's potential. The listing boasts gracious rooms, high ceilings, many working fireplaces, and original architectural details, so we were quite excited by the chance to tour.
Walking in the front door, as with many homes of this era and layout, you are greeted by an entry hall with an inviting staircase and elegant but simple bannister. Before we could even get a step into the house, I knew visions of garland and ribbon on the railing were dancing in Wendy's head. After all, Wendy loves her idilic "Christmas Staircase" idea, especially this time of the year.
Right now the home is vacant and empty, but I think I actually prefer it this way on this house. No furnishings getting in the way of the details that I'm particularly interested in. To the right of the entry hall is a large parlor with wide plank flooring, working fireplace with original mantel, and ample light from the many windows. I just love imagining all of the gatherings and parties that may have taken place in rooms like this over the previous nearly 200 years.
The home, like many in Old Town (including ours) consists of room after room as you head toward the rear of the house. Beyond the stairs and parlor is a nice sized formal dining room, again with a few windows, plenty of light, and a working fireplace.
The kitchen has been fairly recently renovated and sits beyond the dining room. Overall, it is a solid kitchen but still has some great potential and room for improvement. The appliances are high end, but are probably at least 5-10 years old by now. The cabinets are solid and appear to be custom, but the general layout and floor leave something to be desired.
I must say, the size of the kitchen is perfect to be extremely functional, and you could probably juggle the layout a bit to give a better flow with a prep island. Throw on some new hardware, maybe paint the cabinets, install under cabinet lighting, and also install a nice backsplash with complementary new floor and you've got yourself something very workable.
There is even a side entrance to the home with a small coat closet that would allow you to walk directly into the kitchen, which is perfect for times you're coming home with groceries or muddy shoes. It's a tight space, so it was tough to get a good picture.
So far the house was more or less what we expected it to be, but we really expected the house to pretty much end at the kitchen. Boy were we wrong.
We noticed a deadbolt on the door beyond the kitchen before entering the next room. It appears that the house was either previously, or even currently, a two unit rental. Given the nicer kitchen, I'm thinking the owners of the home lived in the front portion, but rented out the rear. It was also nice to see that the side entrance door to the rental area had a functional transom lift. You don't typically see those still intact.
The room beyond the kitchen had a huge fireplace and seemed like it would make a wonderful and warm family room.
There was also a rear kitchen (much lower end than the front kitchen), as well as a feature Wendy and I so desire in a home of our own -- a back staircase.
Once upstairs, the rear of the home was about as unexpected as we could imagine. The bathroom at the back of the house felt like you were in some sort of a mountain cabin.
No, I'm serious, just look at it.
Each bedroom was unique, large (by our standards), and full of period hardware. I can't say if it was all original, because it seemed like nothing matched from room to room, but it was nice to see so much character and period appropriate items intact.
The master bedroom and bathroom at the front of the house is quite large, bright, and has a working fireplace. Again, this room has so much potential to be such a comfortable room.
There was one odd thing about the front bedroom though -- there were two doors to get into it. This was most likely due to the bathroom that probably used to be a closet or storage area. If this were our house, we'd probably close in one of the doors to provide a better flow for the room.
This house also has a third floor that is accessible through a very narrow and small staircase. When Wendy went up to the third floor ahead of me, all I heard as I walked up the stairs was "Oh wow! This is the coolest and creepiest attic room I've ever seen." The space is finished, somewhat dark, and broken into two rooms. Did I mention the stairs were narrow?
The front room would be absolutely perfect for either a kid's room or a home office space.
The floor in the back portion of the attic is rather impressive. Look at how wide the flooring is in comparison to Wendy's feet.
As you can see from the photos, this house is very unique, quirky, and interesting, but it also has a huge amount of potential to become something rather spectacular.
There were a few drawbacks abou the home, like the lack of parking and almost no real privacy in the backyard due to the surrounding houses and a church. But all in all, the house was not at all what we expected when we first saw the listing. We were surprised by so many aspects of the house, from the period details to the unexpected layout and back bathroom. But I have to say, we were more pleasantly surprised then shocked.
And now for our game...
Would You Trade?
Alex: Another resounding YES from me. Great age, great details, so much is still intact, it's just begging for a slow and deliberate renovation that we would provide. I loved so many aspects, and was actually thinking to myself, "You know, we could live in the back while we renovate the front, then flip flop and make the back amazing too. I'd be completely willing to leave everything and start over on this project, that's for sure!
Wendy: Can I get a hell yeah? This house completely took me by surprise. It was deceivingly HUGE! I absolutely loved the entryway (as Alex pointed out, it has my Christmas staircase!), as well as the living room and dining room. Despite the negatives of lack of parking and privacy that Alex mentioned, it also had a super strange floor plan. But, with the right adjustments, careful renovation, and a loving touch (that we know we could provide), I would trade our house for this house in a heartbeat. And since we don't consider our budget or the asking price of the home when playing this game, it makes it easier to say yes. So when are we moving?
Interested in reading about other interesting homes for sale? Want to offer your take on "would you trade"? Check out the Open Housing section of Old Town Home.
Photo Credits: Listing agent, McEnearney Associates Inc., Realtors and Babs Beckwith where "2011 MRIS" is noted.

![]()
![]()