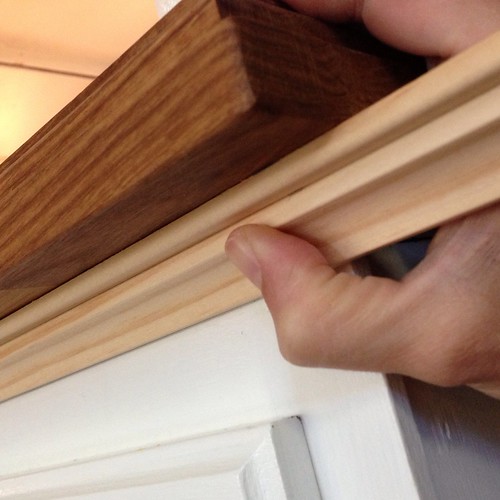We have big news today, and much happier news than that of yesterday's gutter downspout theft! After roughly two months since we began our little kitchen upgrade with a fresh coat of paint, and after our kitchen upgrades seemingly spiraled out of control and turned into a major overhaul, we've finally checked the final items off of the list (for now).
Without any further delay, here's our grand "wine bar" reveal!!!
And our more or less the final view of the main kitchen area.
From the warm butcher block counters to the sparkling subway tile back splash, all we can say is that we are beyond pleased with how this whole thing has turned out. Just look at how far we've come in such a short period of time.
But to get a real feel for where we've been, you need to look back much further to what our kitchen looked like just before we moved in.
Before we could officially check "temporary kitchen reno part two" off of our lengthy master to do list, we had to put a few finishing touches on the cabinets and counters. I'm a firm believer in the saying "the devil's in the details," and these detail items were glaringly undone.
The first item we had to deal with was the base below the wine fridge. If you'll recall, I had to build a small platform for the fridge to sit on to bring it up to the proper level under the counter. This platform, though effective, was far from the most attractive solution. With the front visible beneath the fridge, it was obviously sitting on a piece of plywood.
To combat this look I used a spare piece of 2" by 1/2" pine and created a small kick plate cover.
By mitering the corners and measuring the proper depth of the small return pieces necessary on each side, I was able to create a small surround that would fit over the front of the plywood and around the sides, disguising the area on which the fridge was sitting.
A few brad nails, a little glue, and a quick coat of paint finished off this piece of the project with ease.
The next detail item was just a little more difficult. The task of leveling the tops of the cabinets before installing the butcher block counters was absolutely necessary, but extremely time consuming. After a solid day working to get everything lined up and fully supported, we installed the counters but were left with these unsightly gaps...
...and visible shims I put in place to ensure the proper height of the right cabinet area.
Even though these two rather small items were only really visible when you were looking for them, Wendy and I saw them both on a daily basis. Whether we were walking in the back door or getting something out of the cabinet below the sink, we were consistently bothered by the ugly look.
To resolve this I opted to build a little bit of custom molding. The gap was a little too large to use a single piece of cove, so I used a combination of a small trim piece combined with the cove molding.
I glued and brad nailed two 8' lengths of the molding so that I'd be able to cut the individual pieces necessary from two pieces of molding that were essentially identical. This would allow me to ensure the various cuts would line up properly without the need to carefully assemble each piece as an individual item, which took a lot of guesswork out of the entire process.
I cut all of the necessary pieces and dry fit them under the counter top to ensure a good fit.
Since I wasn't interested in getting paint on the underside of the counters, we went ahead and pre-painted the pieces of molding before installing them. Once fully painted it was just a matter of nailing them in place (using 1" brad nails), wood filling the nail holes, sanding, then giving those spots a once over with a final coat of paint.
Now our previously grotesque counter leveling (yes, it was that bad to us) now look like they've had a bit of custom molding applied in an intentional manner.
Not too shabby, eh? Though the left most cabinet didn't really need it, we added a piece of cove to the small cabinet next to the stove for good measure. We didn't want it to feel left out of the decorating party.
Once all of the molding was applied, we completed a few paint touch ups, and the little kick plate cover was in place on the wine fridge, we felt good enough to call our "quick and temporary kitchen upgrade" (yes, the one that has taken a full two months), done!
Though initially I resisted dropping everything and starting a new project, especially one that is essentially "temporary" (but who knows how long that actually is), I'm sold on the end results.
Now don't let me fool you, this doesn't mean we're totally done. I already see at least two things I still want to do and/or fix in the kitchen, such as the ugly baseboard under the dishwasher, but these are things we can do when we have a few extra minutes in the future.
What do you think of our end results? Well worth the two months of effort? Do you have a favorite improvement in this room? I think Wendy's vote is for the wine bar, and I have to say I'm particularly fond of the butcher block counters. I can't wait to move onto the sun porch so we can finally feel totally comfortable in the back of the house. Sun porch, here we come!

![]()
![]()